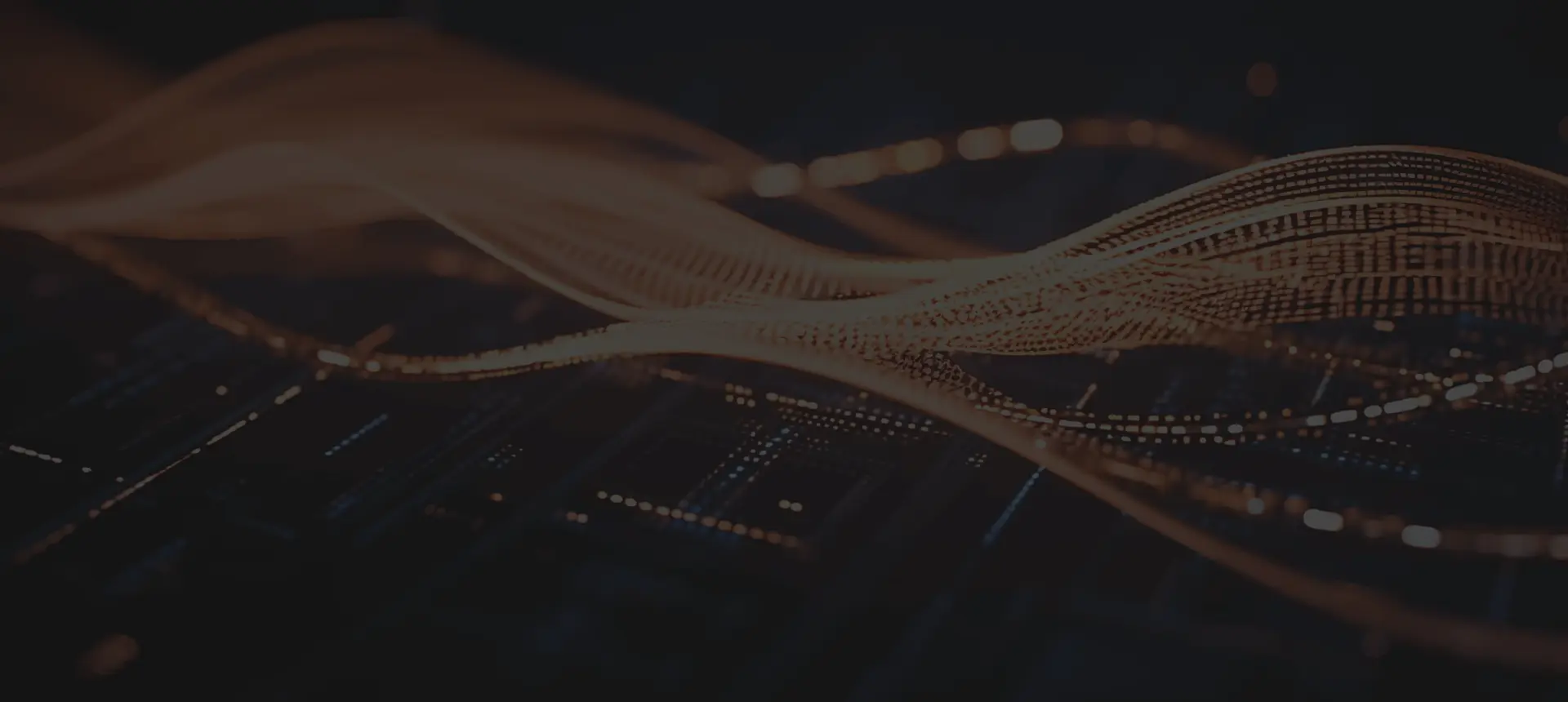TPN 공인 CPU/GPU 클라우드 렌더링 렌더링서비스
더 빠르게 · 더 안전하게 · 저렴하게 · 더 스마트하게 · 더 쉽게

폭스 렌더팜 클라우드 렌더링 단계
아트워크를 렌더링하는 4단계
스텝 1
가입
계정을 만들어주시면, $25의 무료 렌더 쿠폰을 환영 선물로 드립니다. 이 쿠폰을 이용하여 여러분의 창의적인 프로젝트에 저희 멋진 클라우드 렌더링 서비스를 이용해보세요.
스텝 2
프로젝트 업로드
Fox Renderfarm의 웹 버전에 로그인하여 프로젝트를 업로드해보세요.
스텝 3
렌더링
시스템이 자동으로 귀하의 프로젝트를 분석하고 렌더링합니다.
스텝 4
프로젝트 다운로드
간단한 클릭으로 렌더링된 프레임을 다운로드해보세요.
폭스 렌더팜 클라우드 렌더링 장점
쉬운 클라우드 렌더링, 그러나 강력한 렌더링 능력 및 지원
제출용 강력한 클라우드 렌더 팜
사용자 지정 클라우드 렌더링 솔루션
고도로 안전한 클라우드 렌더링 프로세스
전문 기술 및 고객 지원
- Raysync 고속 전송을 사용하여 휴대용 실시간 파일 업로드 및 렌더링을 달성합니다.
- 윈도우, 맥 및 리눅스에서 사용가능합니다.
- 렌더링 서비스 가동성은 최대 99.99%입니다.
- TPN 공인 벤더
- I/O 병목 현상을 해결하기 위한 대규모 SSD 저장 시스템을 보유하고 있습니다.

클라우드 렌더링 프로젝트를 주문제작 하는 법








사용자 지정 클라우드 렌더링 솔루션 기능
기밀 프라이빗 네트워크
전용 렌더 스토리지
은행 등급 보안
보안 VPN을 통한 원격 데스크톱 및 SSH
전용 예약 서버
전문 렌더 환경
파이프라인 통합
Aspera를 통한 데이터 동기화 보안
폭스 렌더팜 클라우드 렌더링 작품
불가능을 가능하게하고 클라우드 렌더링 여정을 완벽하게 만듭니다.

Oni: Thunder God's Tale
Two prizes winner of the 50th Annie Awards. Inspired by Japanese folklore, ONI: Thunder God's Tale tells the story of a young girl who protects her peaceful village from the threat of oni.
More
최대 <span class='discount'>40%</span>보너스
신규 가입자는 처음 72시간 내에 첫 번째 충전을 완료해야 합니다.
폭스 렌더팜 뉴스 센터
- Your DRÆM SEQUENCE Cheat Sheet: Challenge FAQs
- From Family Man to Secret Agent: Rendering the Action in "Papa Zola: The Movie"
- Get Up to 40% Bonus with Fox Renderfarm’s New First Recharge Special!

