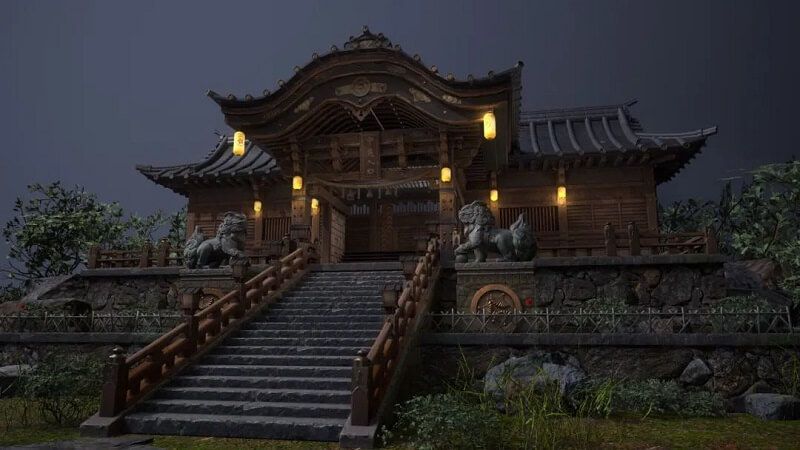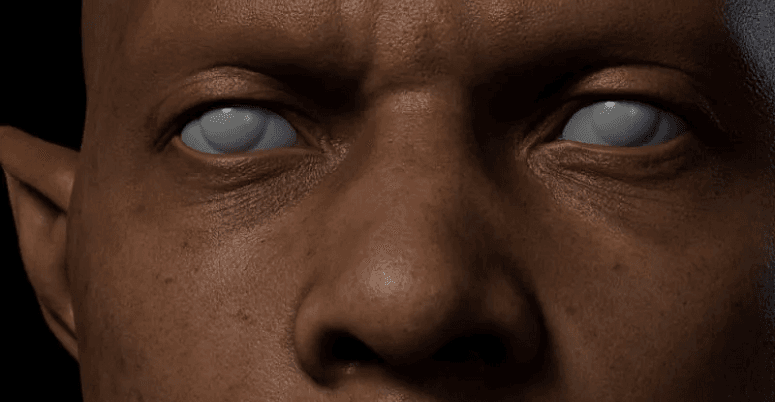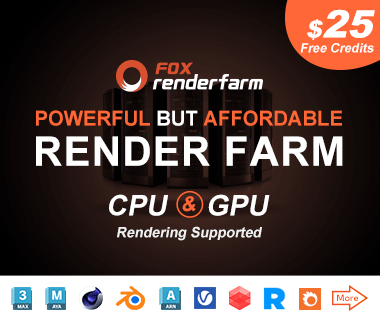3D Tutorial: Next Generation Wasteland Building Production
As a leading cloud rendering service provider and render farm in the CG industry, Fox Renderfarm is here to share with you a production of a 3D stylised wasteland building from the author Xiaodenglong.
Final result:

I will provide a comprehensive breakdown of the design analysis, the next generation scene making process and the secondary conceptualisation.
1. Design analysis
Artistic style
Post-apocalyptic wasteland style: rebirth after destruction!
Backdrop
Neon tubes glow faintly in a desert environment in a low-tech, battle-damaged, rusty wasteland world.
In order to survive, people build shelters in a patchwork and random way, cleverly blending different objects together by fusing, twisting, fitting and mixing. As a result, the architecture of the wasteland buildings is crude, exaggerated in shape and relatively complex and mixed in design.
Design elements: mainly consisting of broken and repaired metal sheets, pipes, wire mesh and nails, etc., with airbrushing to show the will to live.
Setting: Lightly damaged, with most of the hard surface structure, suffering only slight breaks, and the core structure still intact.
This backdrop setting creates a special environment for wasteland buildings, blending elements of destruction and rebirth.
Status: Building in use.
Colour scheme principle: large areas of low-saturated colors are used against partial high-saturated colors to enrich color variation and a strong sense of color blocking, which is very striking.

References

Here is part of it. A comprehensive search for reference will give a better sense of guidance and goal when it comes to production. References are very important!
2. Analyzing & Planning
Splitting of the building
The basic divisions are: tiles, walls, borders and frames, pipes, strips of wood, props, cables, fabrics, etc.

Measurements: Units, Proportional, Accuracy
Mapping on the rough model:
It is important to increase the rate of map sharing so that a set of maps can be flexibly adapted to more buildings, therefore the key point to consider in the design of a map is 'usability'.

Rough modeling and mapping
As the original painting only has one angle, more thought needed to be put into the design of the other angles, which will be described in more detail later. It is particularly worth noting that in the design of tile and wall maps, avoid dividing them too evenly and consider the need for patchwork that applies to different sizes and widths.
Design the maps of rough models with a focus on efficiency and quick communication of information.
Quickly find your way through structure, colour, texture size, mapping accuracy, styling and more.

As there will be a lot of shared elements in the building, you will need to think about how to use limited resources to do the patchwork work and ensure that you get good results.


Refinement
Rough model mapping is essential to avoid many problems in advance and to ensure a more efficient and smooth production process.
3. Mid-poly Model
Now we can concentrate our efforts on structural modeling. As the subsequent details of the model will be baked onto the plane, special attention should be paid at this stage to the correct representation of the hierarchical relationships.

The correct way to express the hierarchy is as follows:
- Based on the representation of the real spatial relations of the objects, the first step is to deal with heights and undulations.

- The width of the slope is adjusted according to the change in height, for example, if the height is higher and the depth is greater, the slope can be adjusted to be wider as appropriate.
It is also important to note the variation of the thickness of the gaps (structural lines) between the structures, which affects the expression of the hierarchy. Thicker gaps emphasize the width of the distance between the different structures and further emphasize the hierarchy.

Good hierarchical relationships help to convey the sense of volume and space of objects more effectively and to obtain a good visual reading order.
4. High-poly Model
Add lines to some completed mid-poly models, and add detailed sculpting to metal tiles, walls, and wood, making them more rich and natural.


Next, we will move on to the baking process, where we are using the standard PBR process.
5. Mapping
It was done in photoshop. Now we show the effect of the mapping drawn in photoshop.

About the software
There is no good or bad software, I think it's important to combine the advantages of different software to improve efficiency.
In terms of color processing in the maps: the sense of color blocking is very important! Especially for stylised mapping.
It is not advisable to choose colors that are too highly saturated, but rather focus on the overall feel, cleanliness, sense of color blocking and brightness. Large areas are in gray tones and localized areas can be highlighted with highly saturated colors.
Other maps are handled in the same way.
6. Secondary Conception
During the production process, I put a lot of thought into the composition. It would have been substantially more efficient if I had found a directly available reference, however, I still incorporated some of my own ideas and insights into it.
Composition
At the beginning of the production phase, no windmill element was included.

It was later found that the overall composition became less complete with the removal of the windmill. In addition, the contour lines do not appear to be sufficiently varied.
Visual balance
During the design process, one of the designs on the back gave me a headache for a while - the iron frame with the tyres.
The previous design for this location seemed a little cramped and I later considered the relationship and balance between the architectural elements and used a patchwork of white metal walls and tyres. This not only adheres to the style of mixing and matching in wasteland architecture but also adds a touch of lightness to this area.
In this way the design does not look dull but maintains visual balance.

When dealing with the placement of architectural details, we have to take care that their heights are kept in balance, including the treatment of pipework. Also be aware of how to fill in the blank areas and guide the viewer's eye.
Color balance
Inside the bar, the colors of the tablecloths are not actually represented on the original paintings.
I chose the same green as the color of the tiles for the tablecloth.

I marked the green blocks as orange, and you can see that the distribution of the color blocks is sparse and staggered.
Green can just echo the theme color, and vice versa, from the point of view of color distribution, may be a bit out of balance.
This is what we have to consider later in the color matching.
Processing of identical elements
For example, the design of wood panels is often a bit boring if you just use the same elements side by side.
Therefore, I added broken holes and wire to the wood panel. By doing so, not only will not destroy the original effect, but also add some detail changes and enrich the diversity of materials.

Placement of props
During the design process, we can't ignore the placement of props.
For example: the placement of chairs at the dining table.
These seemingly insignificant details can actually reflect the state of use and traces of the bar, and can also smartly correspond to the background of the story.

These details not only add a sense of realism to the building, but also create an immersive experience.
Switching of visual guidance
Visual switching in architectural design is very important, especially during the day and night.

In this case there are two plaques that clearly distinguish the atmosphere of day and night. When dealing with the details and placement of lighting props, I especially considered the conversion of visual guide lines to enhance the experience and perception of the viewer.
Every good work requires a lot of thought. Although there are still some regrets in this work, I will summarize the experience and problems and enhance and improve it in the next work.
We hope the sharing of 3D wasteland building can bring some inspiration to you. In the last step of the rendering process in producing 3D work, if you need to meet the deadline and speed up the rendering to deliver your project in time, try the super fast cloud rendering service offered by Fox Renderfarm. We offer a $25 free trial and have 24/7 customer service for you!
Source: Thepoly
Recommended reading
Top 9 Best And Free Blender Render Farms of 2025
2024-12-30
Revealing the Techniques Behind the Production of Jibaro "Love, Death & Robots", Which Took Two Years to Draw the Storyboard
2025-02-10
Top 10 Free And Best Cloud Rendering Services in 2025
2025-03-03
Top 8 After Effects Render Farm Recommended of 2025
2025-02-10
Top 5 Best and Free 3d Rendering Software 2025
2025-02-10
Shocked! The Secret Behind Using 3D to Make 2D Animation was Revealed!
2025-02-10
How to Render High-quality Images in Blender
2024-12-04
Easy Cel Shading Tutorial for Cartoon in Blender Within 2 Minutes
2025-02-10
Partners
Previous: These Useful SketchUp Tips You May Not Know
Next: O Que é Render Farm? Tudo O Que Você Quer Saber Sobre Render Farm Está Aqui!
Interested






